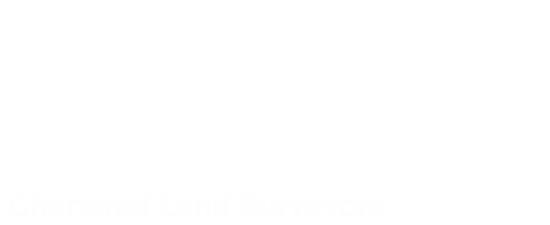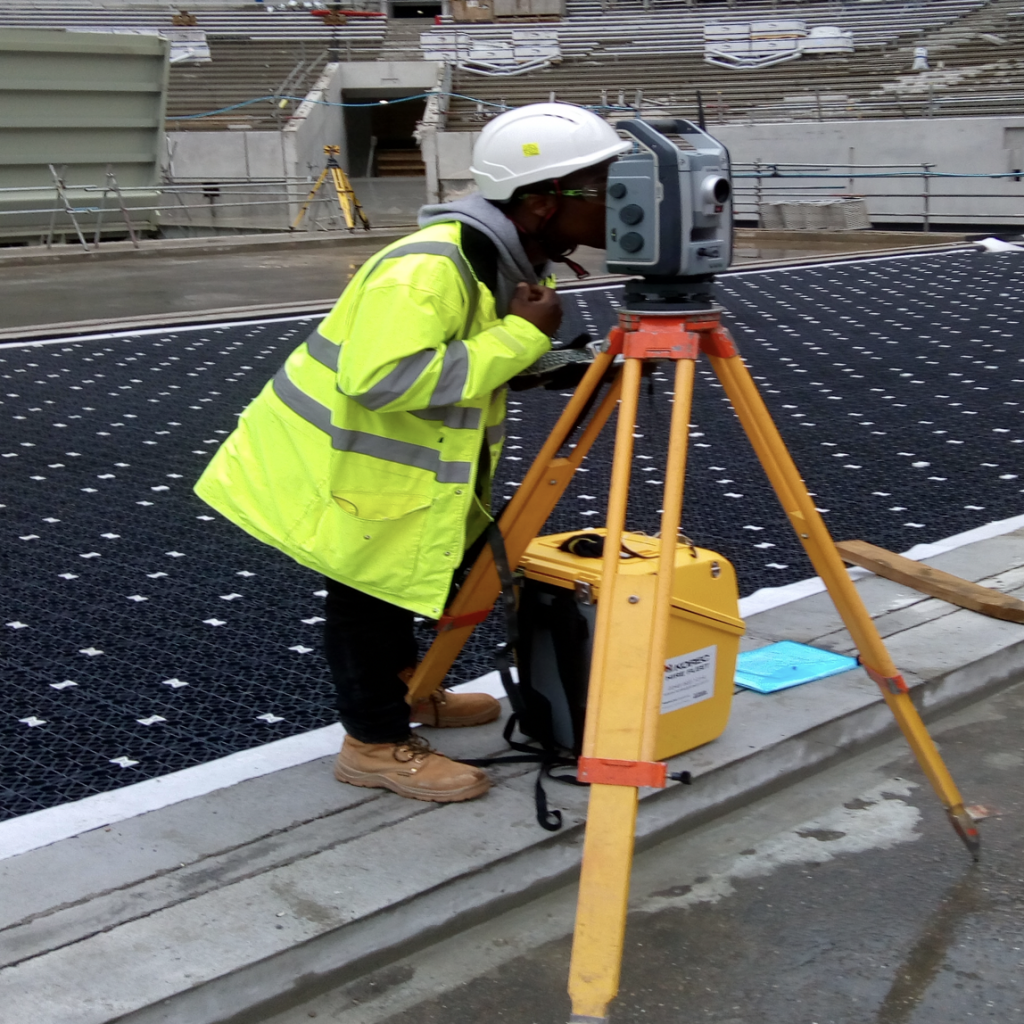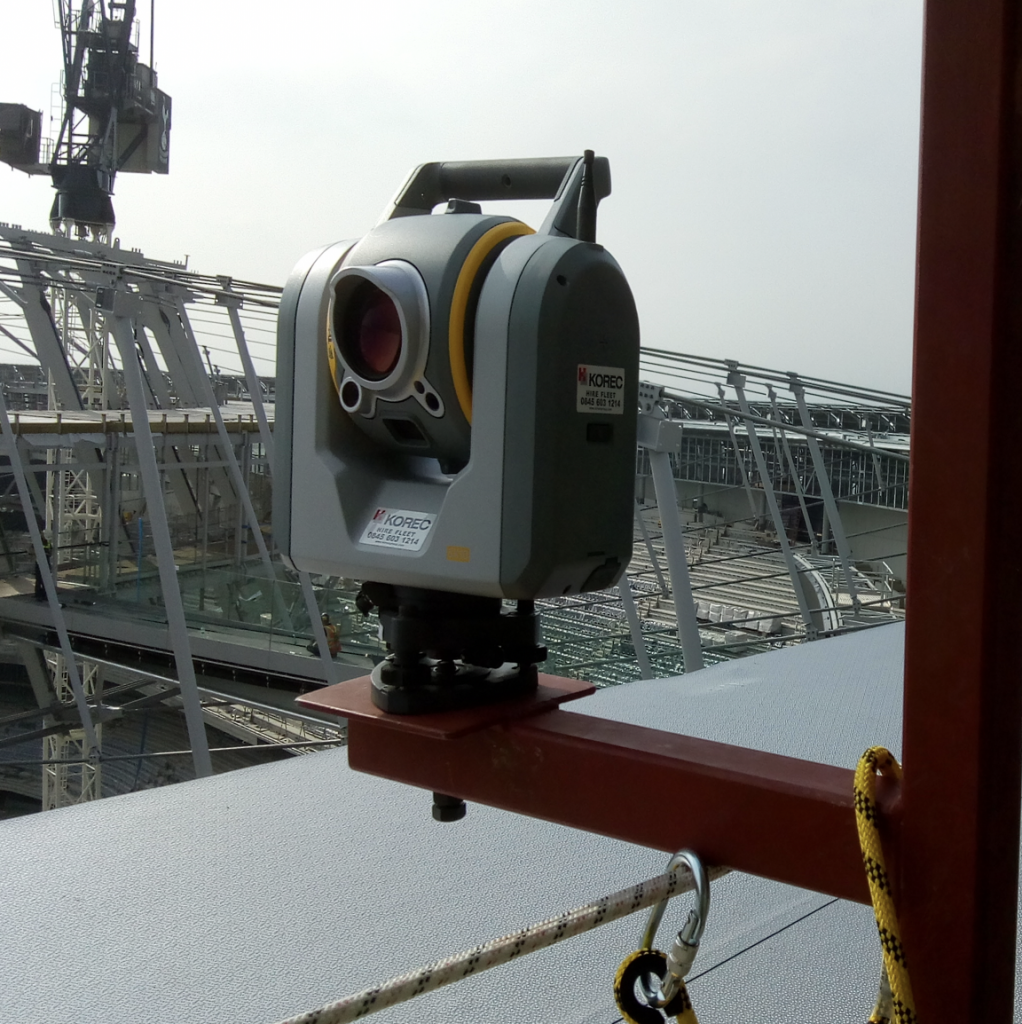Laser Scanning / 3D Modelling
Laser scanning offers a rapid, accurate and safe method of collecting comprehensive 3D information about any structure or building. Collection of site data can be recorded to an accuracy of +/- 3mm. PLS have vast experience in carrying out and managing laser scanning project.
Survey outputs include the following:
- Colourised point cloud models for the purposes of visualisation and fly-throughs
- 2D and 3D CAD plans – including building elevations
- 3D Revit models for Building Information Modelling (BIM)
- Online photography which can be used for measurement and visualisation purposes
Looking to work with us? We’d be happy to start a conversation…






